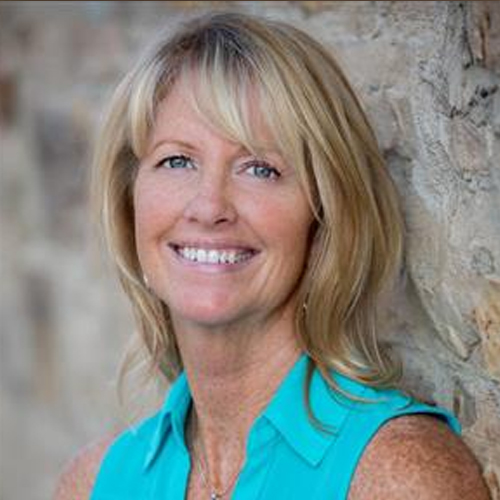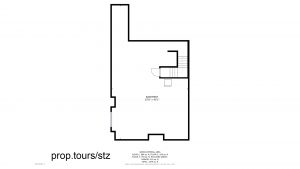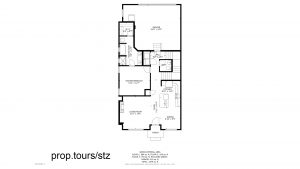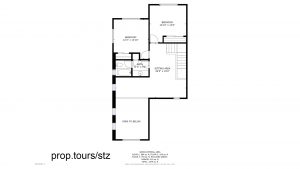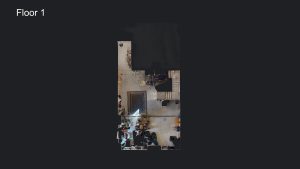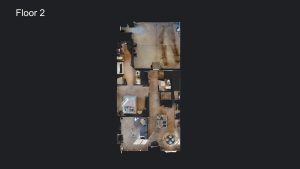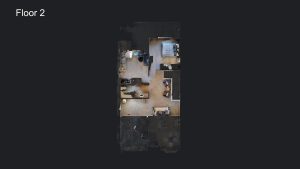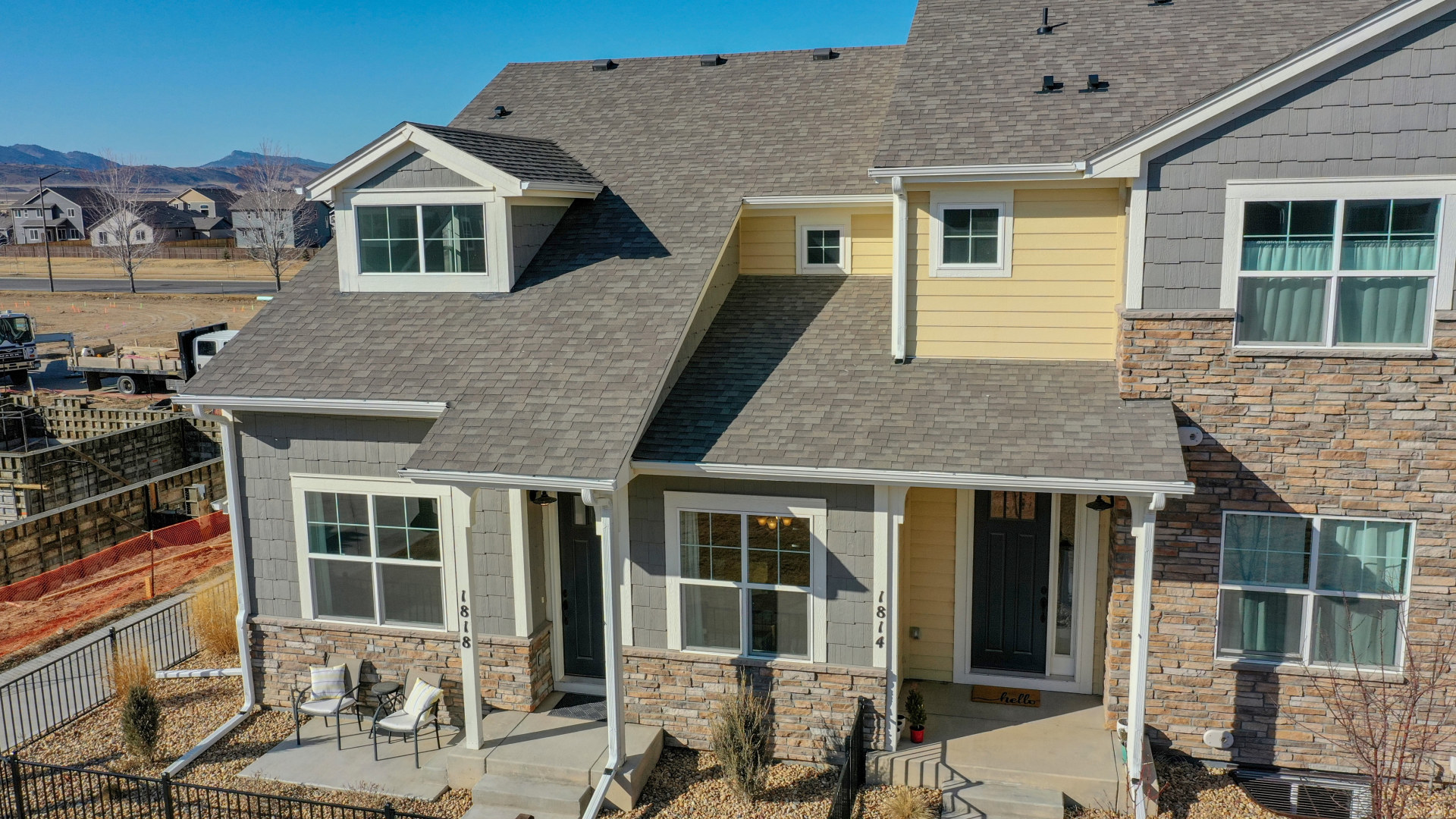1818 W 50th St Loveland, CO 80538
$425000
• Residential Property
• For sale
• Beds: 3
• Baths: 2
•
About:
Popular Addison floor plan – ready now! This light and airy townhome has a main floor master with a 5-piece master bath with a tub. Soaring 2-story living room with clerestory windows and a gas fireplace. This lovely home has a patio and small, fenced yard facing a park area. The garage has an extra space for a work bench or bikes. The loft area upstairs could be used for an office or extra living room. Kitchen with natural maple cabinets, quartz countertops, and SS appliances. No metro tax! Located right on the Loveland trail system. High-end finishes include engineered wood floors, tile bathroom floors and shower surrounds, tile backsplashes, brushed nickel hardware, and undercabinet lighting in the kitchen. End unit. Cable TV and High-Speed Internet included in HOA fees.
Property Address:
1818 W 50th St Loveland, CO 80538
Property Short URL:
http://prop.tours/stz
Property URL:
https://realty360view.com/house/1818-w-50th-st-loveland-co/
Photos & Floor Plans:
Brochure “Beta”
Video:
Raw Video Download:
Vimeo:
Youtube:
Interior 360 Tour:
https://my.matterport.com/show/?m=xm8rqU9UeLj
Exterior 360 Tour:
https://momento360.com/e/uc/4887458e792e465f9d8449eef1ca492d?utm_campaign=embed&utm_source=other&size=large
March 5, 2021
