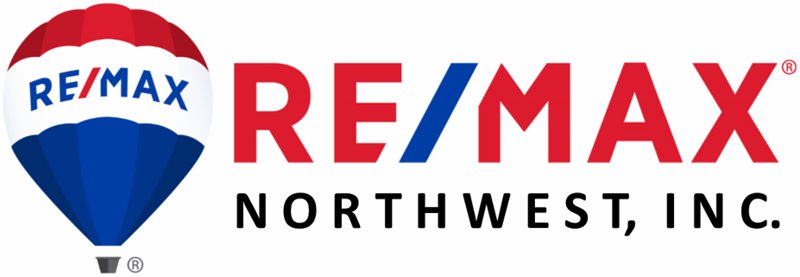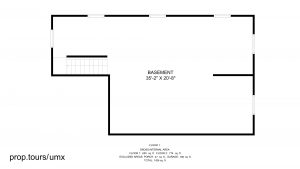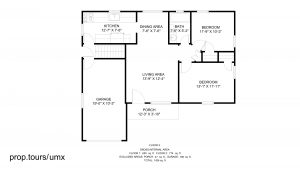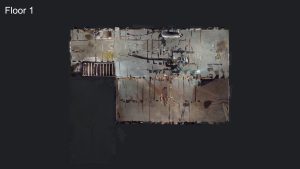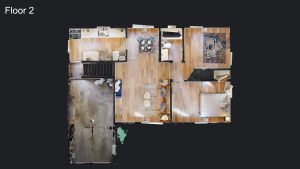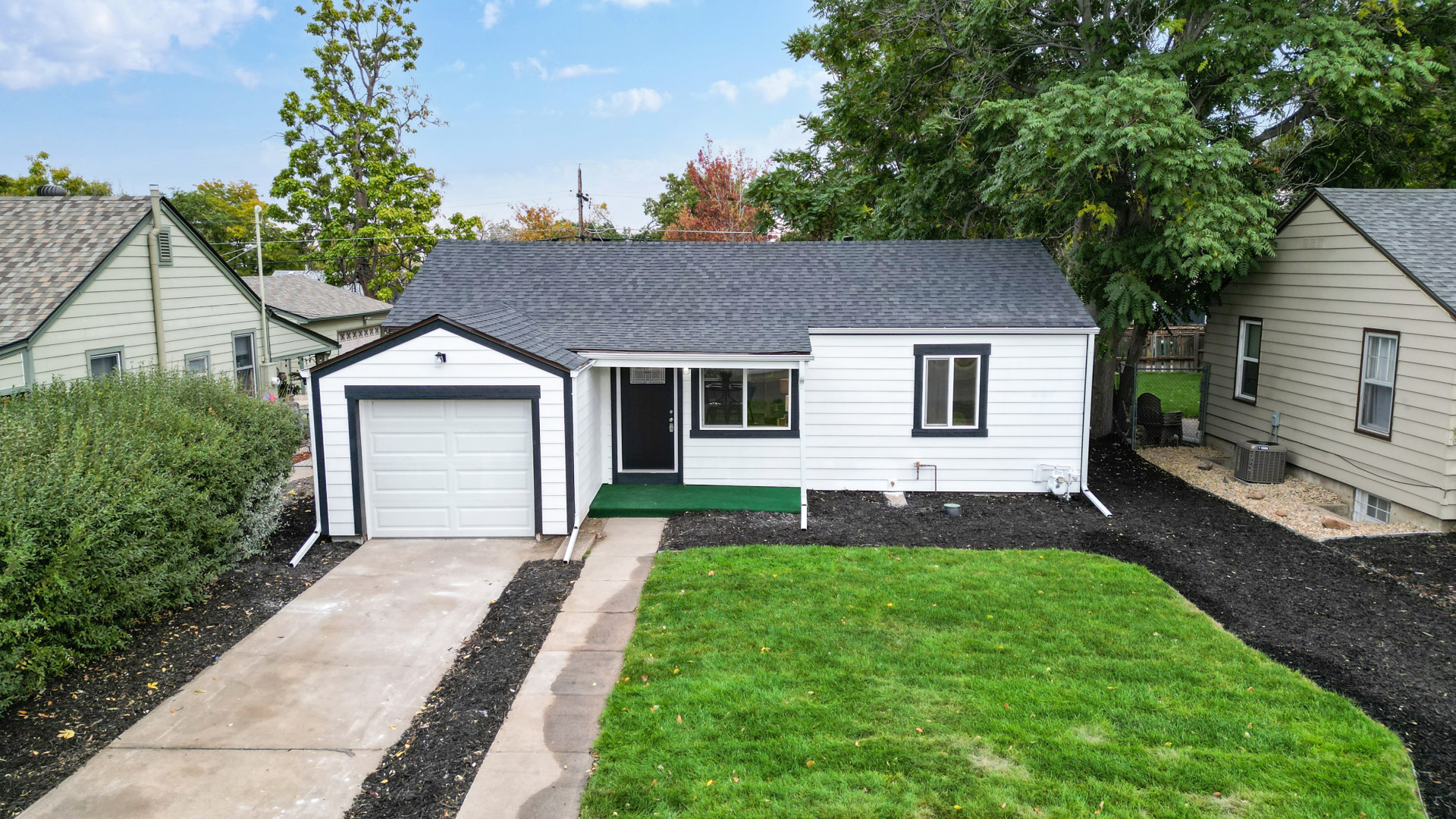4930 N Clay St Denver, CO 80221
• Residential Property
• For sale
• Beds: 2
• Baths: 1
•
About:
Welcome Home To This Beautiful Remodel! This Chaffee Park Ranch Floor Plan is an absolute gem! Christened With Gorgeous Finishes That Will Not Disappoint. Upon Entering You Are Greeted By The Open Floor Plan, Dining Room, Living Room, Flowing High End Laminate Flooring, And An Abundance Of Natural Light. The Remodeled Kitchen Is Perfect For The Chef In Your Family With Plenty Of Counter, And Cabinet Space, Granite Counters, Awesome Tile Backsplash, And Brand New Stainless Steel Appliances Including Gas Range. The Main Level Features 2 bedrooms And Remodeled Full Bathroom. An unfinished basement allows for great storage or Future Expansion. Brand New Low Maintenance Landscaping Up Front And The Backyard Is A Great, Private Space For Summer BBQs. Parking Is Easy And Plentiful With The Attached 1 Car Garage And Ample Off Street Parking In Front or Rear. Other Upgrades Include: New Roof/Gutters, New Paint, New Siding To Top Off This Incredible Turnkey Home. Great Access to Denver, Boulder, US-36, And DIA.
Property Address:
4930 N Clay St Denver, CO 80221
Property Short URL:
http://prop.tours/umx
Property URL:
https://realty360view.com/house/4930-n-clay-st-denver-co-80221/
Photos & Floor Plans:
Video:
Raw Video Download:
Vimeo:
Youtube:
Interior 360 Tour:
https://my.matterport.com/show/?m=nZExP1VUTPD
Exterior 360 Tour:
https://momento360.com/e/uc/1c525aa866334a8da612ccf62495bde7?utm_campaign=embed&utm_source=other&size=large&display-plan=true
October 11, 2022
Aaron Musick

