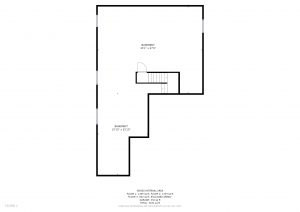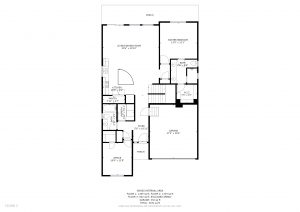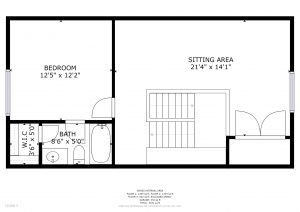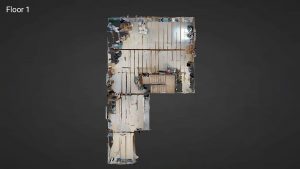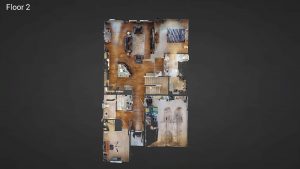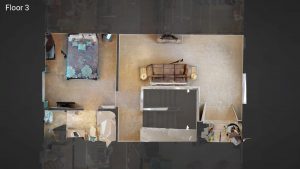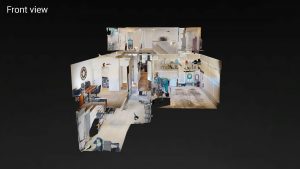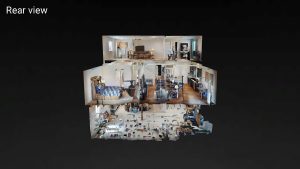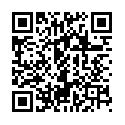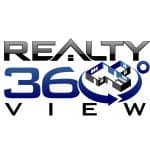4713 Wildwood Way Johnstown, CO 80534
• Residential Property
• SOLD
• Beds: 3
• Baths: 3
•
About:
Beautiful, updated & super clean main floor master 2-story. Plenty of nice upgrades to please the senses. Open main floor w/ large kitchen granite island, wood floors throughout, 2 bedrooms including master on the main floor w/ a 3rd bedroom & loft upstairs. Expanded back patio w/ retractable shade & pergola that is adjustable for shade or sunlight. Shed included as well. Easy to show!
Property Address:
4713 Wildwood Way Johnstown, CO 80534
Property Short URL:
http://prop.tours/ko1
Property URL:
https://realty360view.com/house/4713-wildwood-way-johnstown-co-80534/
Photos & Floor Plans:
Brochure “Beta”
Video:
Raw Video Download:
Vimeo:
Youtube:
Interior 360 Tour:
https://my.matterport.com/show/?m=YmrmMfFsMM6
Exterior 360 Tour:
https://momento360.com/e/uc/e1cb2880f4e84bdc931071ccf86ae6bf?utm_campaign=embed&utm_source=other&utm_medium=other
June 10, 2019


